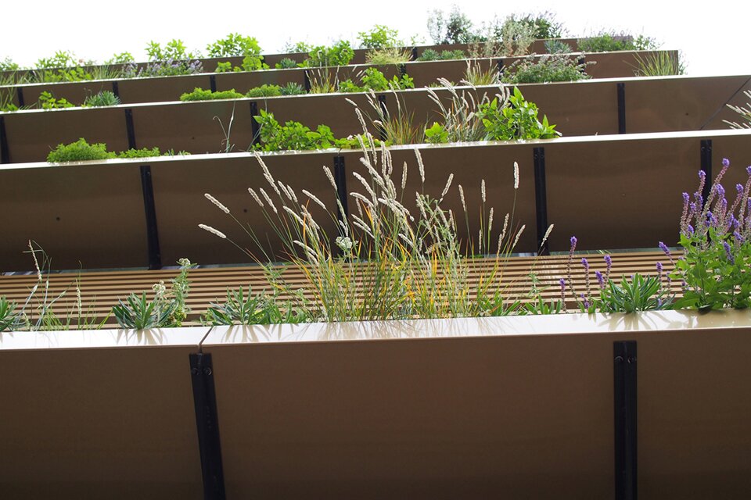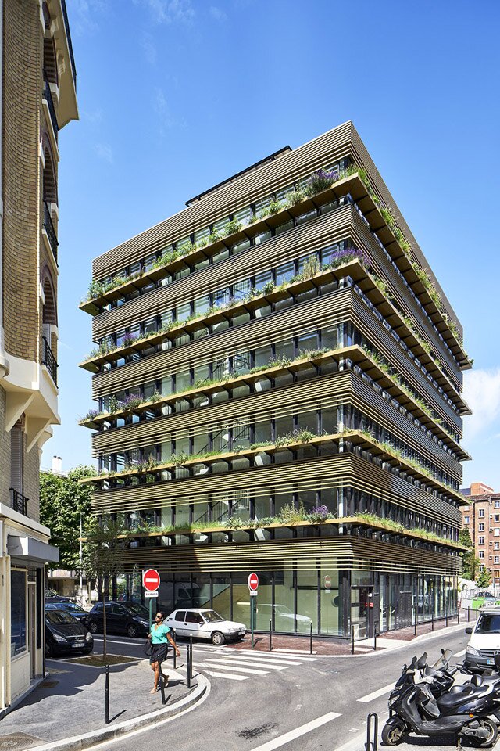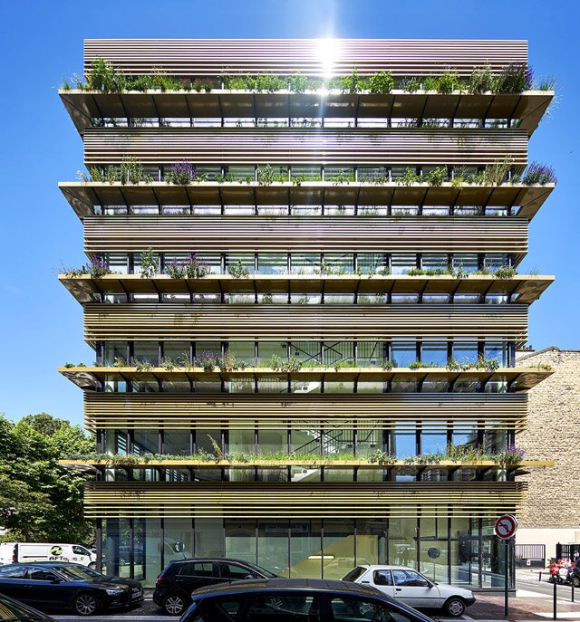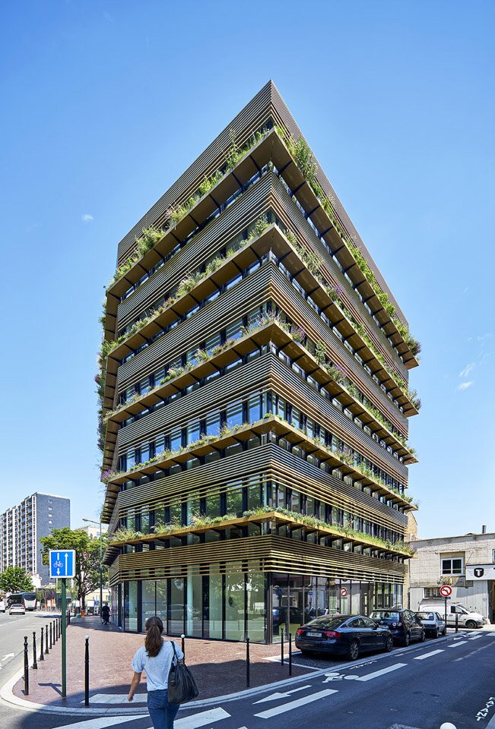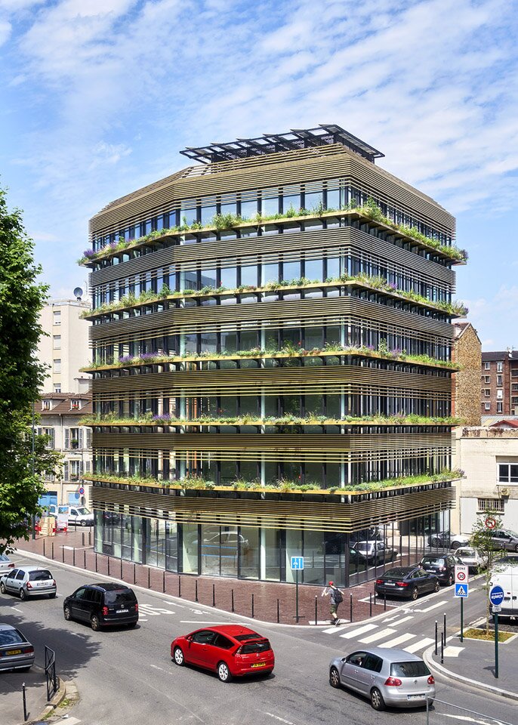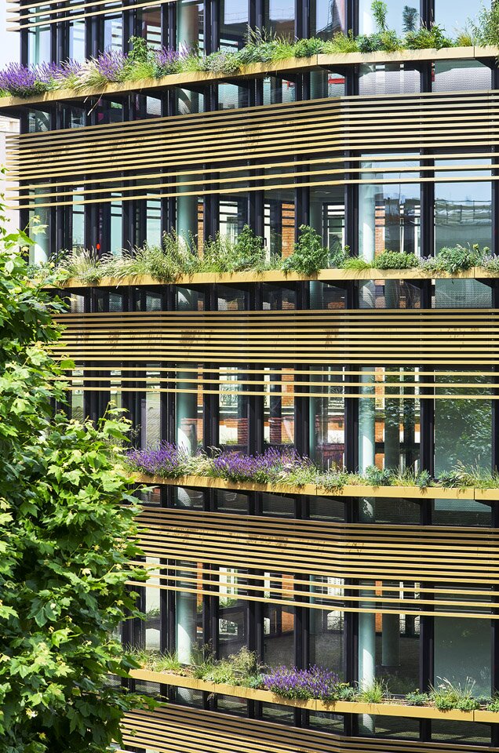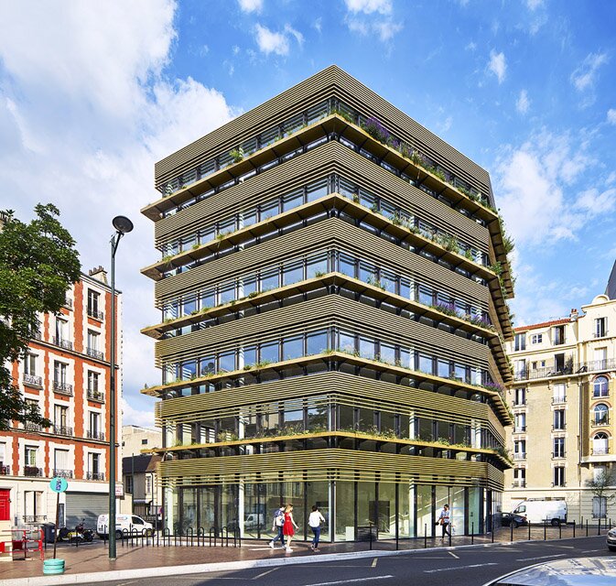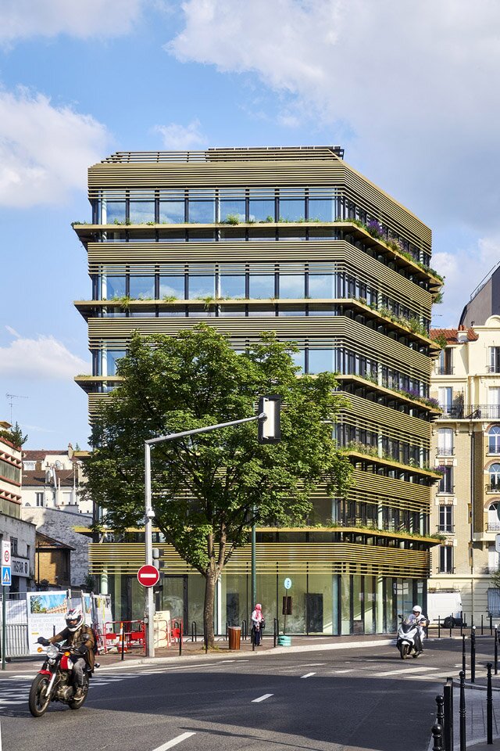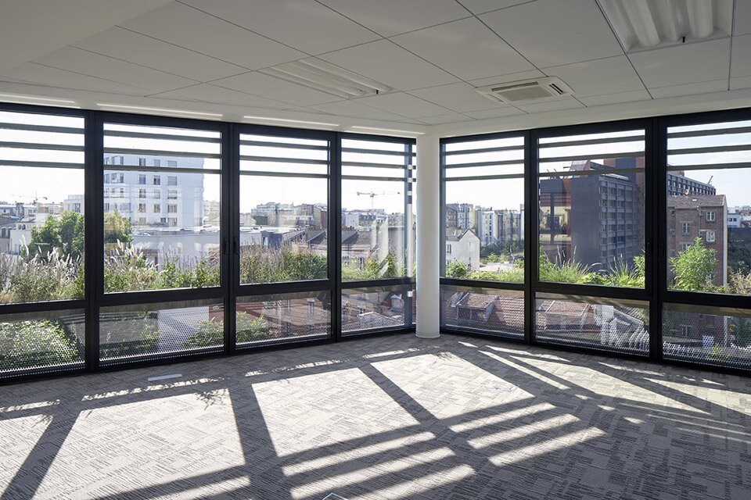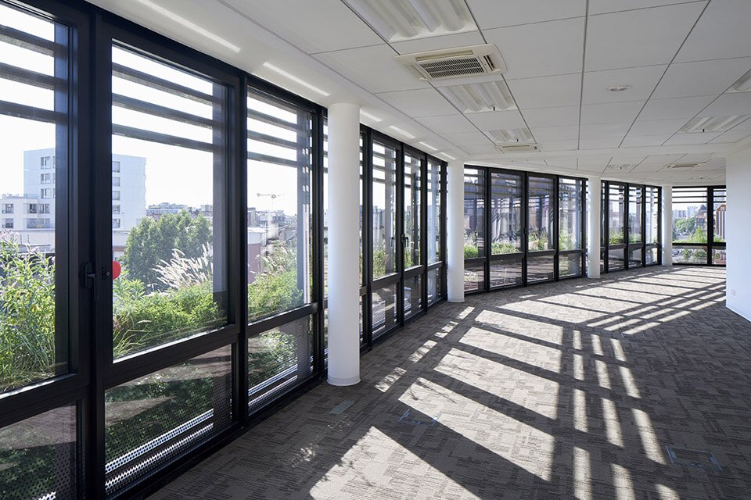The brief required a building with different office configurations and spaces capable of “being transformed” in a minimum timespan and effort.
Each configuration required the building to be able to create “atmospheres” and to “react” with different performances and characteristics, sometimes even contradictory ones. This for its image but also for its thermal, acoustic and even functional qualities.
The fundamental constraint with this building type is the « indetermination » of the brief which can however become its strength: its « essence ».
Hence our will to conceive the building as a type of “machine” capable of “mutation”, of “transformation”, “disguise” and able to take on different “identities” according to the different uses, seasons and users.
The idea was thus to translate this desire through the use of ”plants” as a façade “material”, capable of changing in time, through the day and trough the seasons, to react to changes in light and climate, in other words to “live”, to “die”, “regenerate” and even to be replaced at low cost.
In addition, compared to the requirement to go beyond the “anomie” and seriality typical of office buildings, the plants allow us to “customize” its environment, its “horizon” at the lowest cost in the same way as one chooses a screen saver on a computer.
For this purpose, the building in its conception is treated in all simplicity with modular, versatile and multi-functional spaces on each floor
A “planted cornice” surrounds completely each floor perimeter with a capacity to create distinct “landscapes” (according to the height and orientation of the façade) which can be maintained, modified or even replanted by the occupants as the seasons go by.
Set desk top height, each cornice line becomes a “natural” extension creating at each floor a floating “horizon” interposed between internal spaces and the city outside.
These elements do not simply have a “decorative” or architectural role, they also contribute to the bioclimatic control of the building.
In the summer, they act as real « filters » by raising the level of humidity in the periphery of the building and bringing cooling by the use of the evapotranspiration effect.
During the day, ventilation is controlled manually by the users with the simple opening of the windows and “cornices” participating in the natural cooling process of ambient air without the use of air conditioning systems.
In addition the planted screen guarantees thermal comfort inside the building by acting as a natural brise-soleil reducing overheating effects in the summer.
- LOCATION : Clichy (FR)
- CLIENT : SEMERCLI / Préférence Homes
- DESIGN TEAM : B+C Architects
- BRIEF : Construction of the office building « les horizons » – Certification BREEAM level good
- AREA : 1 600 m²
- TOTAL COST : 3.7M €


