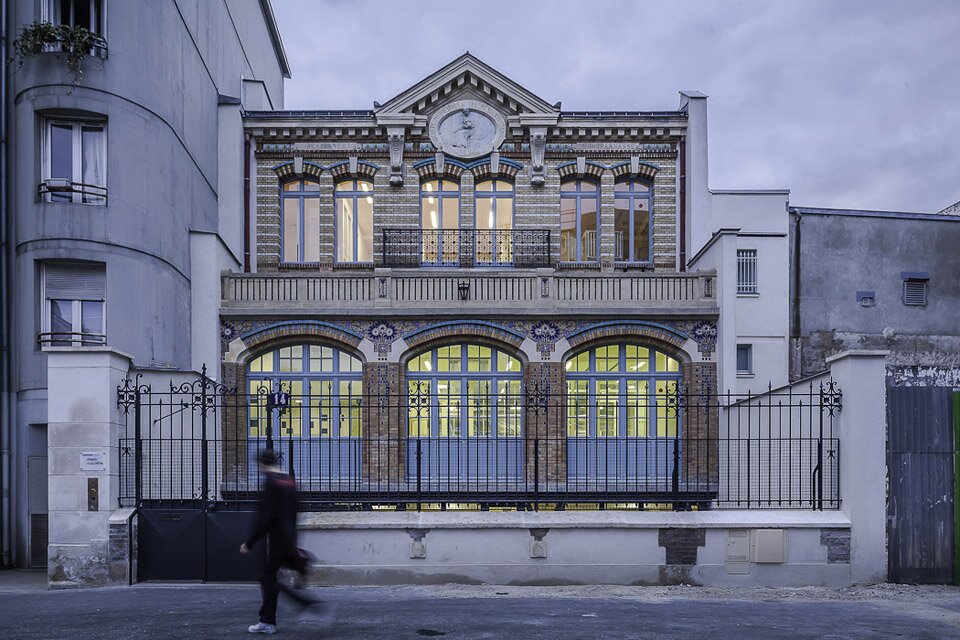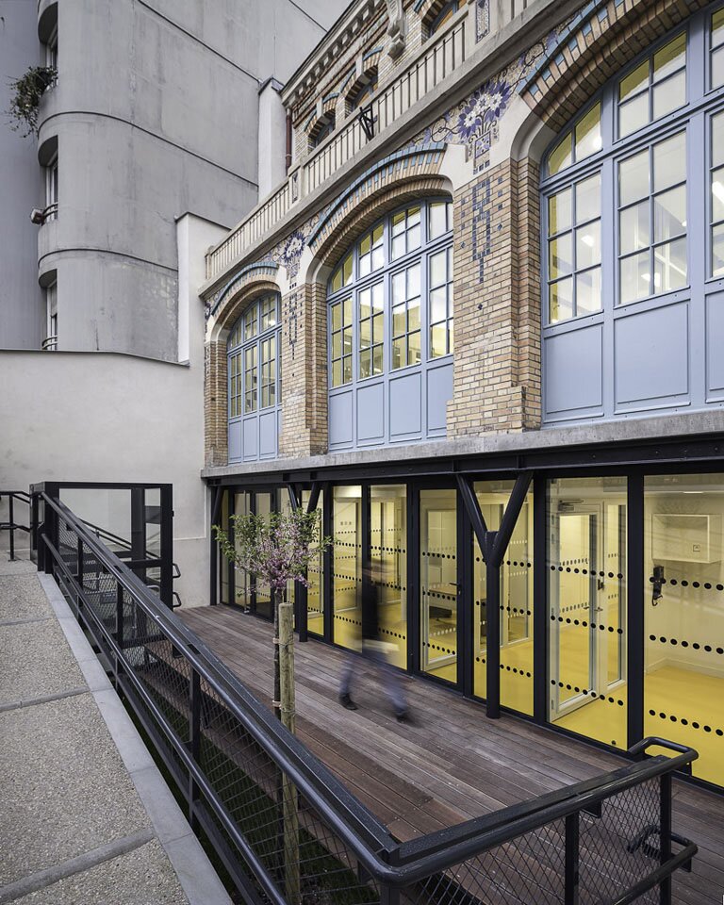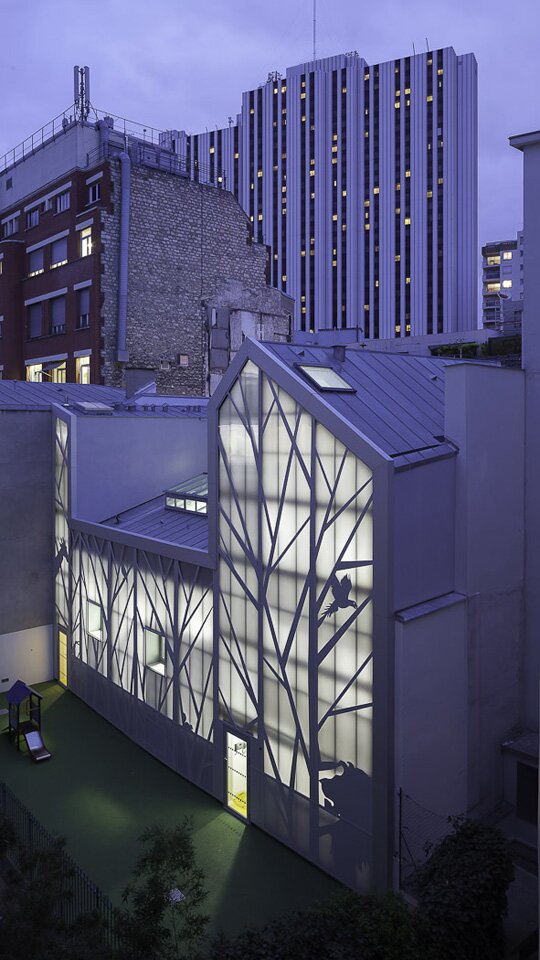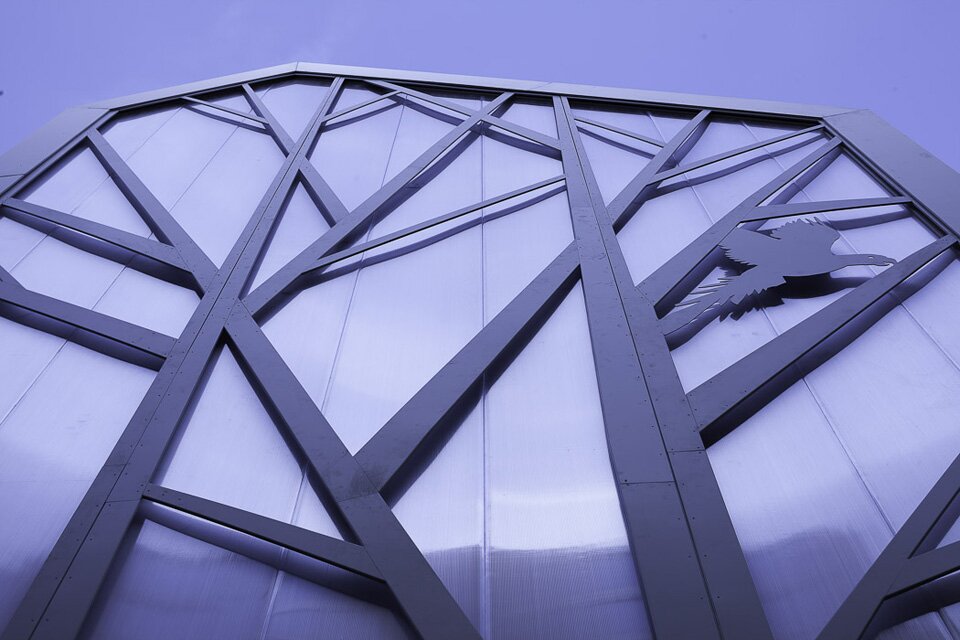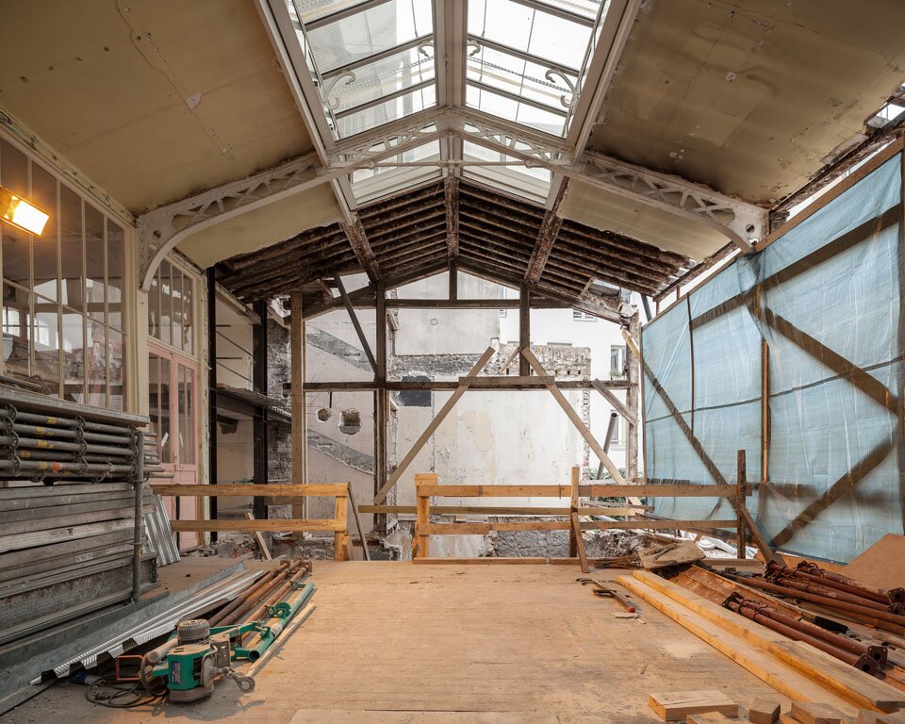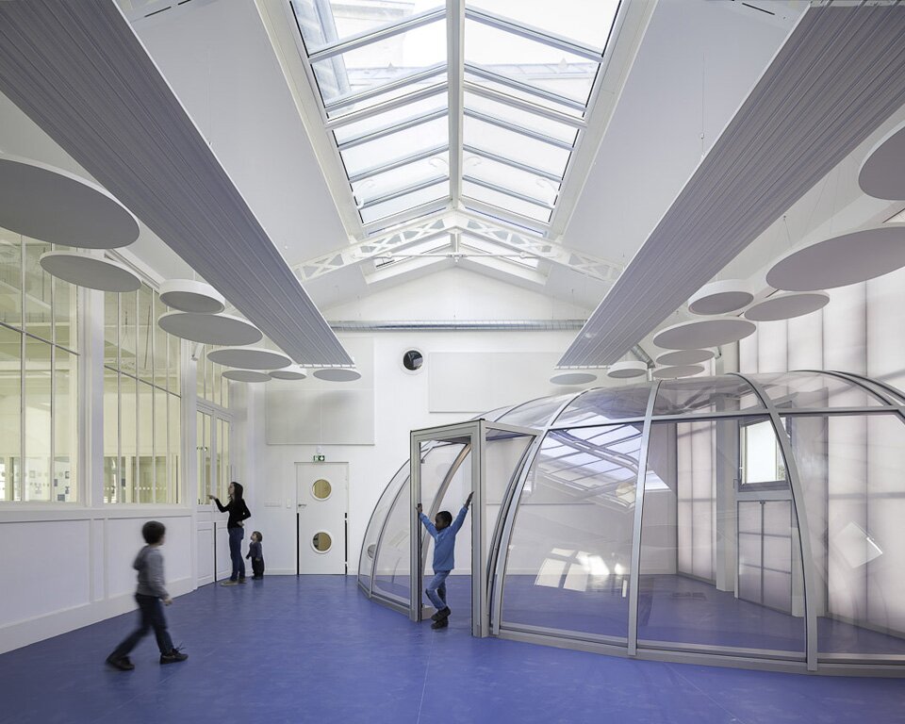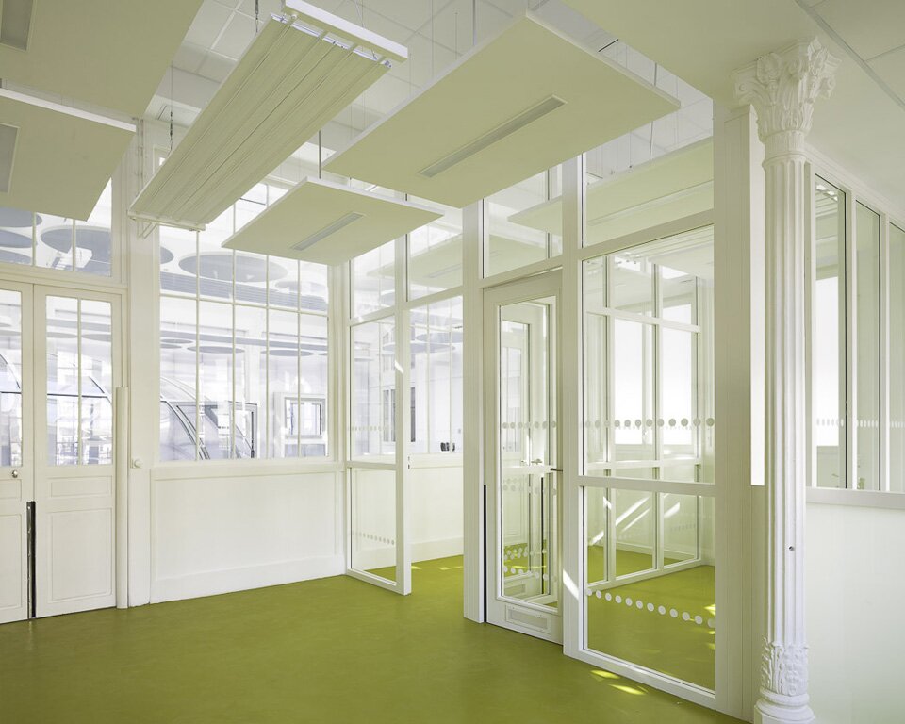The nursery Jules Guesde, built in 1898, constitutes part of the first buildings dedicated to small children which began to appear after the 1874 Roussel law (loi Roussel) which had the objective to reinforce the care, sanitary protection and wellbeing of new born and very young children.
The existing interior spaces were caracterized by the high quality of their generous volumes and widespread transparency in the largely glazed internal partitions which have been preserved as much as possible allowing natural light to penetrate internally into the heart of the building.
The design intent for the project is seen in continuity with the original building, taking into account the value of its architectural heritage and its intrinsic qualities (volumes, natural light penetration,…).
At the same time, it introduces elements of contemporaneousness which, inspired by the vocabulary and characteristics of the original decorations and playing with the reference to the world of plants as a leading thread, translates and presents them in a common theme running throughout the project.
In particular, for the lower ground floor facade this play on references is expressed in the tree form of the new steel columns supporting the 1921 facade and which seem to extend the plant form decorations to the ground below, making them “take root”.
The tree replanted in the courtyard and the soft landscape treatment amplifies this “play of mirrors” between the reel and its representation.
The same creative spirit and architectural treatment gives life to the rear courtyard. The existing blind facade is transformed into a translucent envelope of polycarbonate with a metal mesh serving as brise-soleil.
The polycarbonate allows natural filtered light to penetrate the large volume under the skylight.
The mesh, cut out with tree form shapes, botanical references and enriched with recognizable forms of animals, projects these forms in a shadow play through the polycarbonate.
We remain convinced that the only manner of preserving the nature and character of a place is to participate with our culture and contemporaneousness to the process of the “making” of its history.
- LOCATION : rue Jules Guesde – Paris 14ème
- CLIENT : City of Paris
- DESIGN TEAM : B+C Architects – E. D’Agostino conservation architect
- BRIEF : Rehabilitation of the public day-nursery for 33 children – 2014
- AREA : 620m2
- TOTAL COST : 2.0M €
