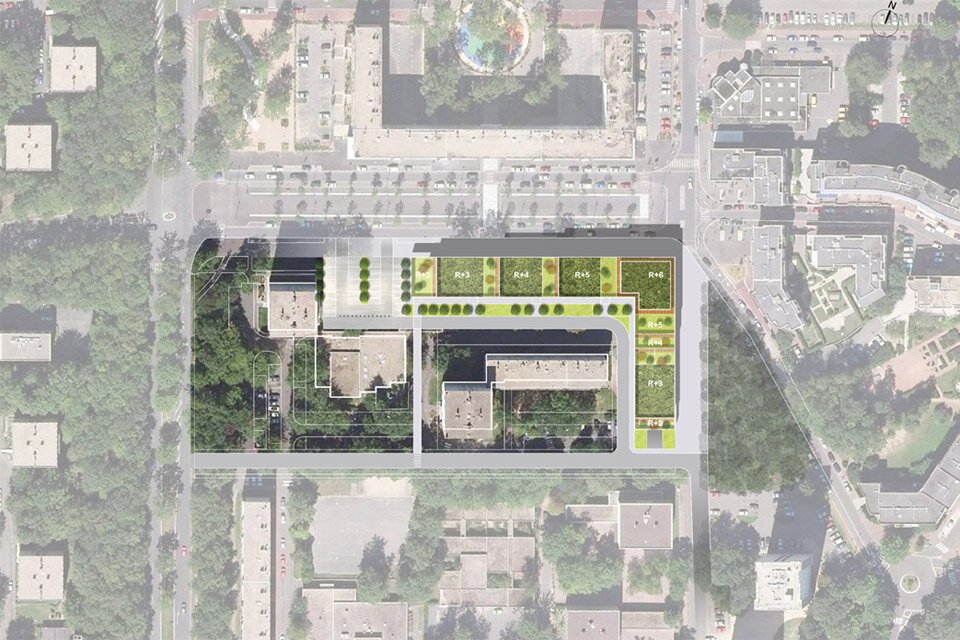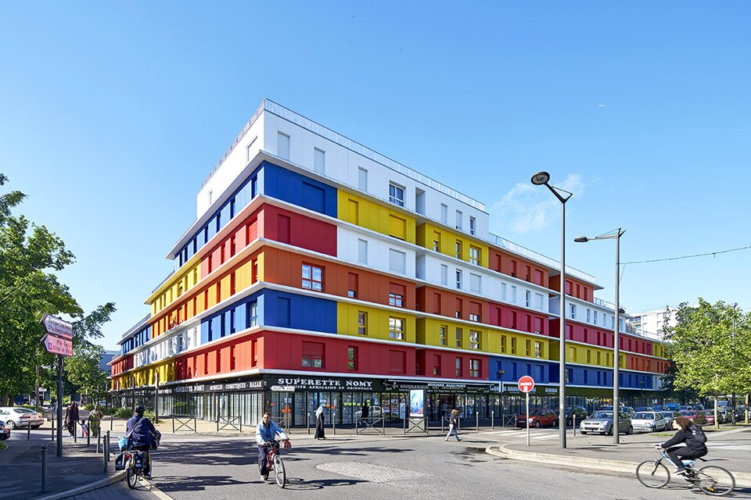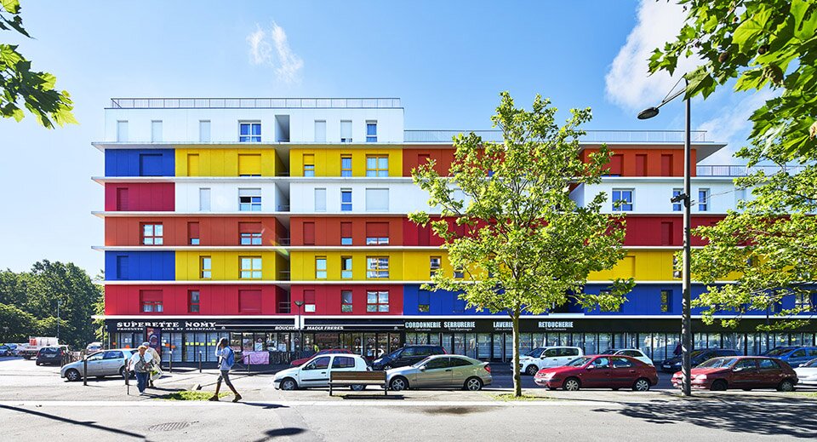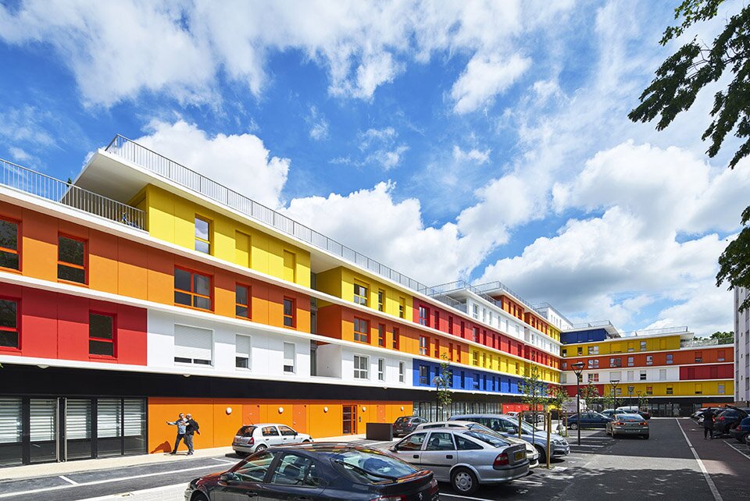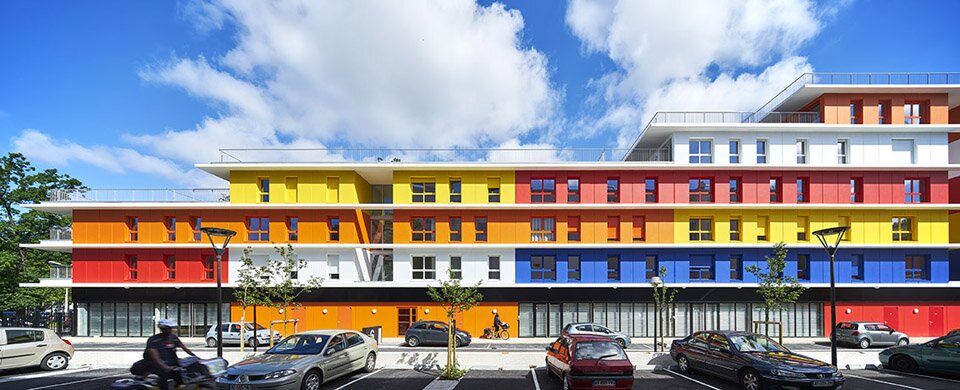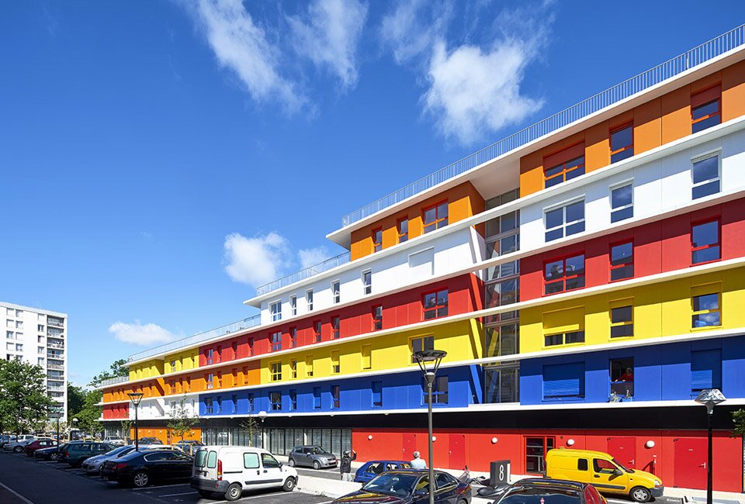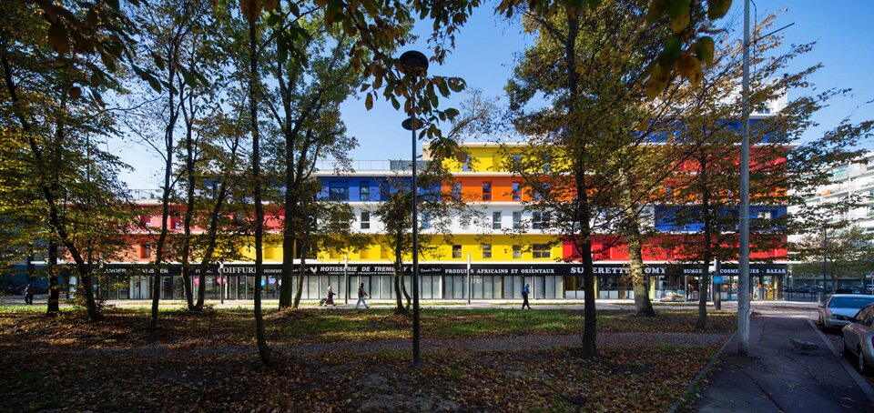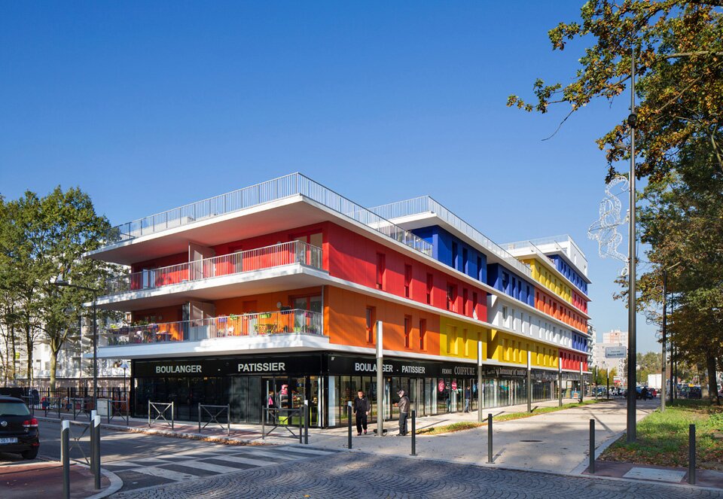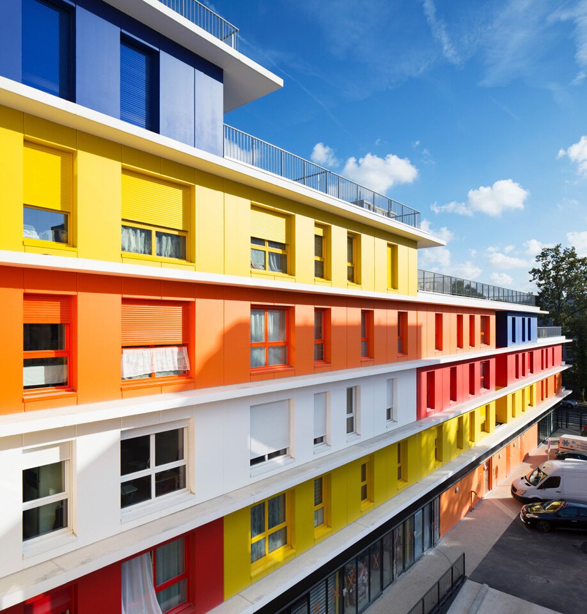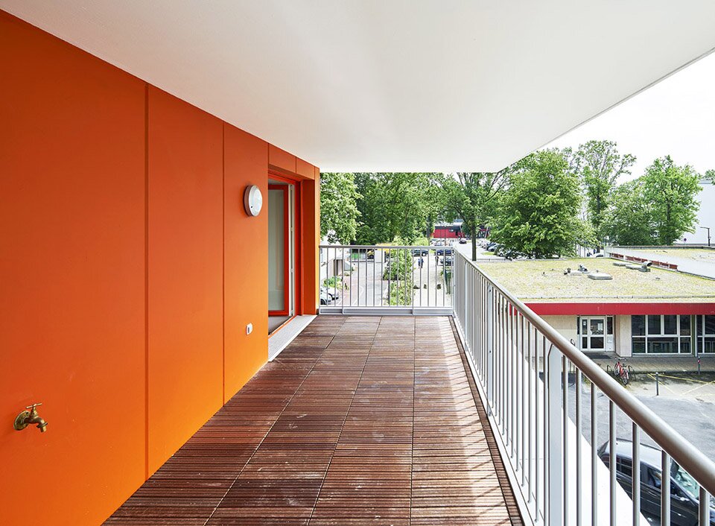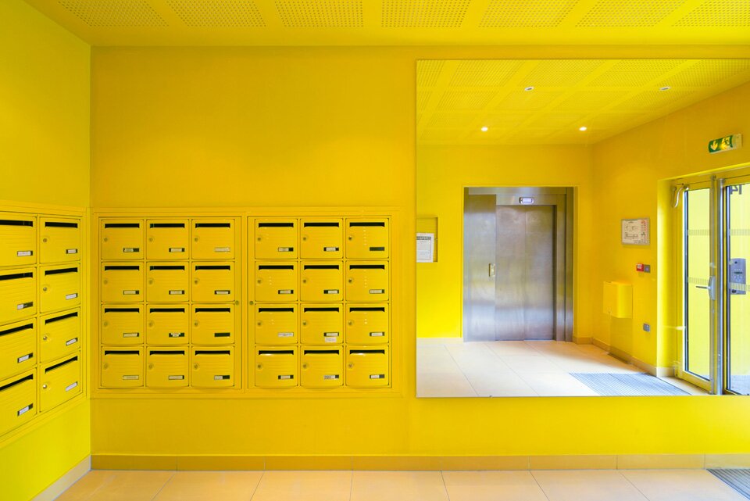The “L” form building reveals a variable “skyline” ranging from 3 storeys on its southern and western extremities to 7 storeys at the corner of the composition facing what is to become the future public square to be created along the rue Yves Farge.
The construction in alinement of the streets allows us to reinstate an urban frontage and the rising skyline marks the corner of the new “crossroads” to be created.
The set-backs on each floor are treated as green roofs with the flats given access to large timber terraces.
On its western face, the project is set back slightly to create an identifiable public space aligned with the existing social center and at the same time to generate a visual and pedestrian link between the Cours de la République at the front and the rue Eugène Cotton to the rear.
This pedestrian link will thus allow to better connect the residential areas to the North with the social center and the public schools located south of the rue Eugène Cotton.
The façades are treated in paint coated prefabricated concrete panels with vertical joints resting on strong horizontal concrete lines or “casquettes”.
The flats are identified through irregular colour patterns. Our aim is to make each dwelling or group of dwellings identifiable from outside, to give social housing the same quality and characteristic in terms of identity and variety that one may find in individual housing.
- LOCATION : Tremblay-en-France – cours de la république (93)
- CLIENT : Preference Home / Les nouveaux constructeurs / VILOGIA
- DESIGN TEAM : B+C Architects
- BRIEF : Construction of 108 flats and shops - ECO Homes, CERCAL environment
- AREA :8 900 m²
- TOTAL COST : 13.6M €
