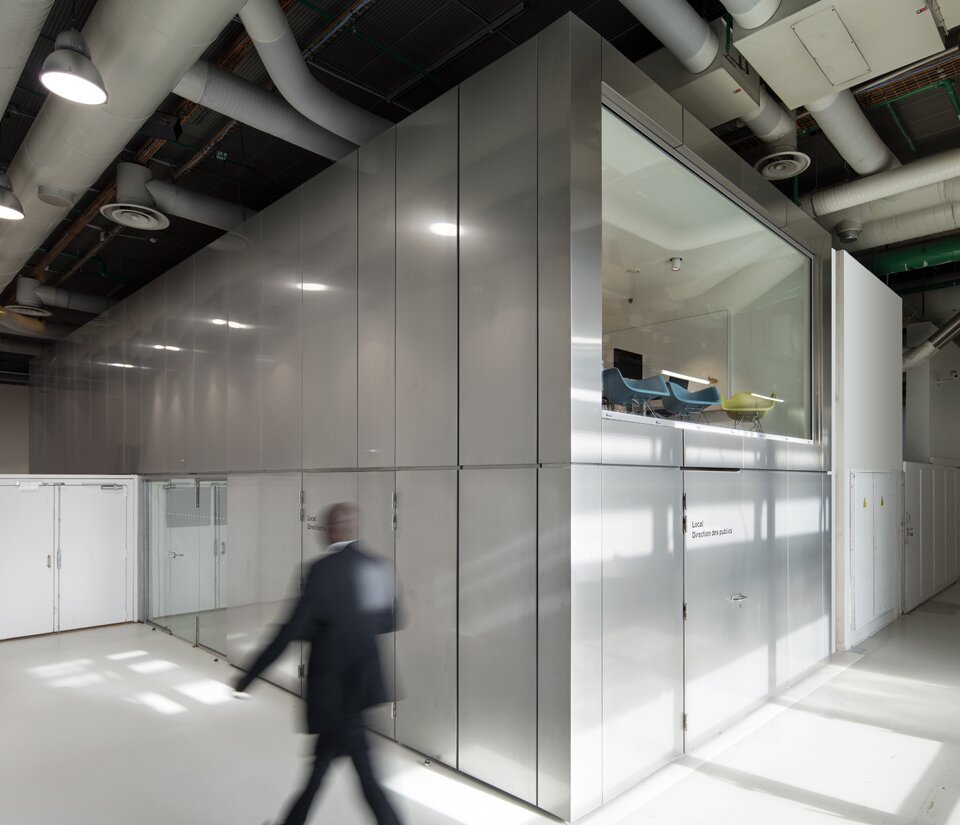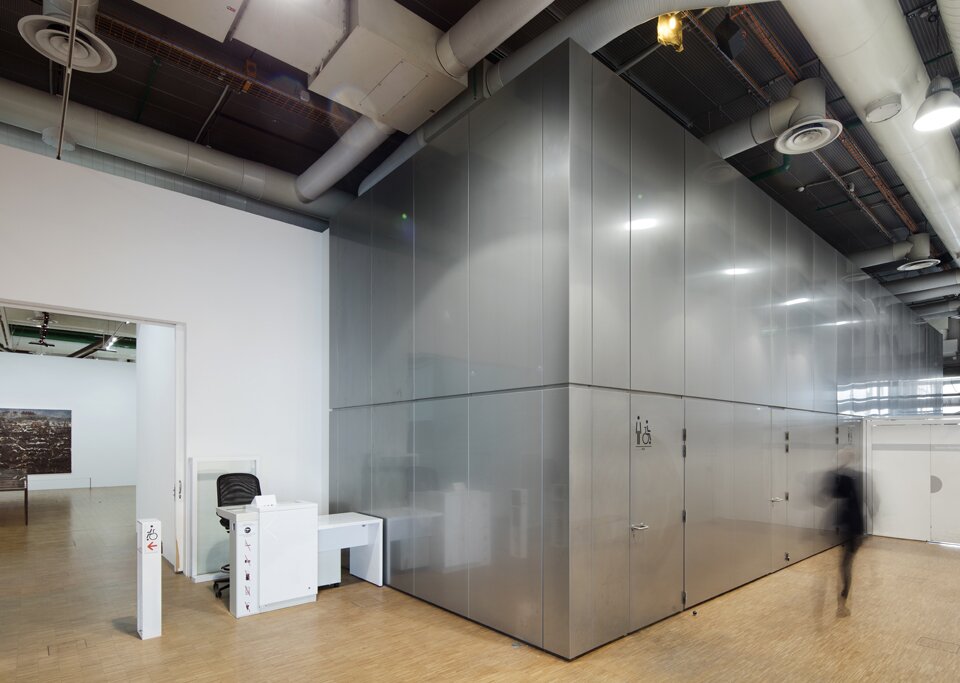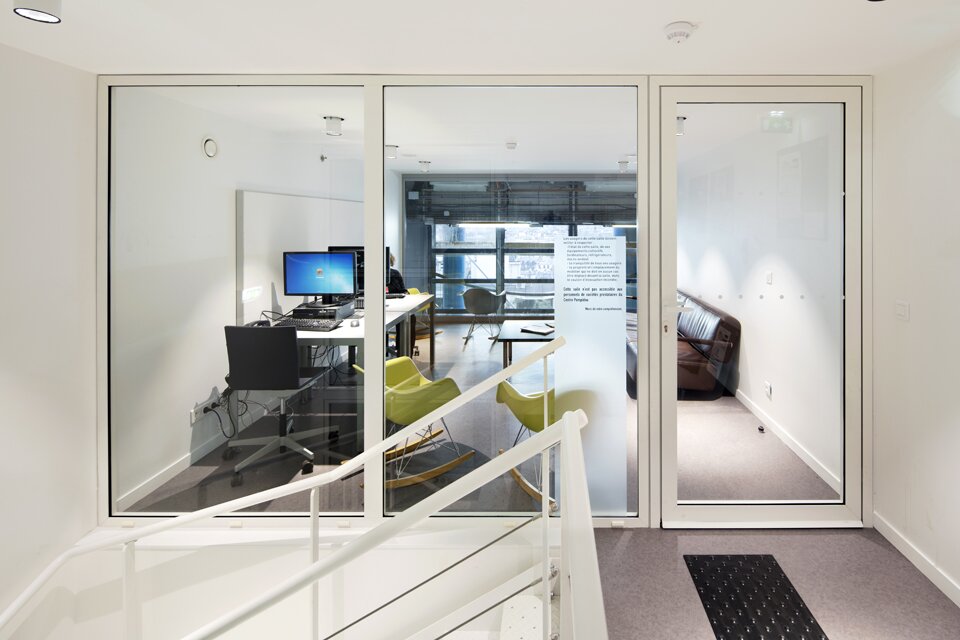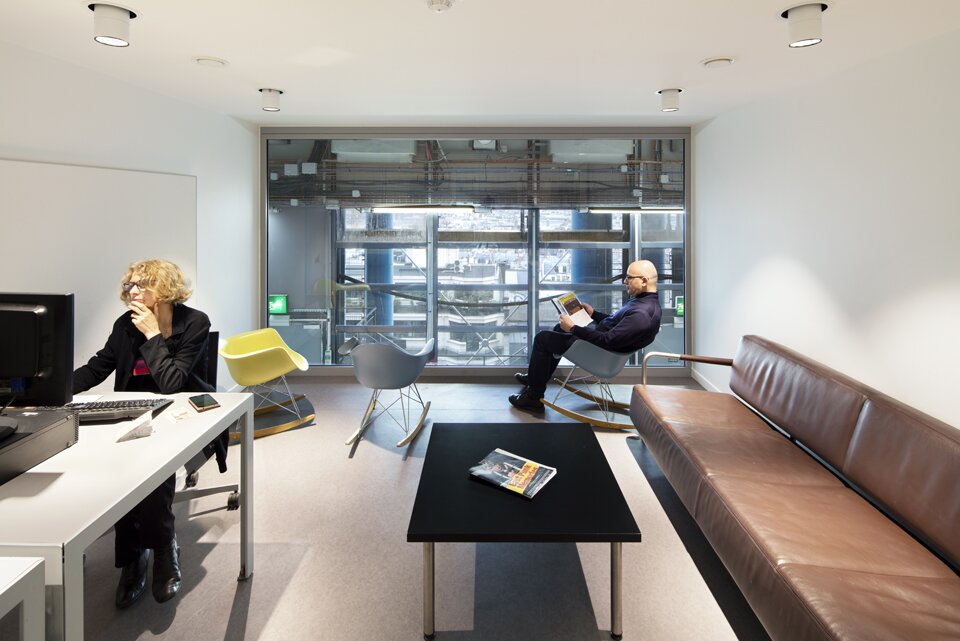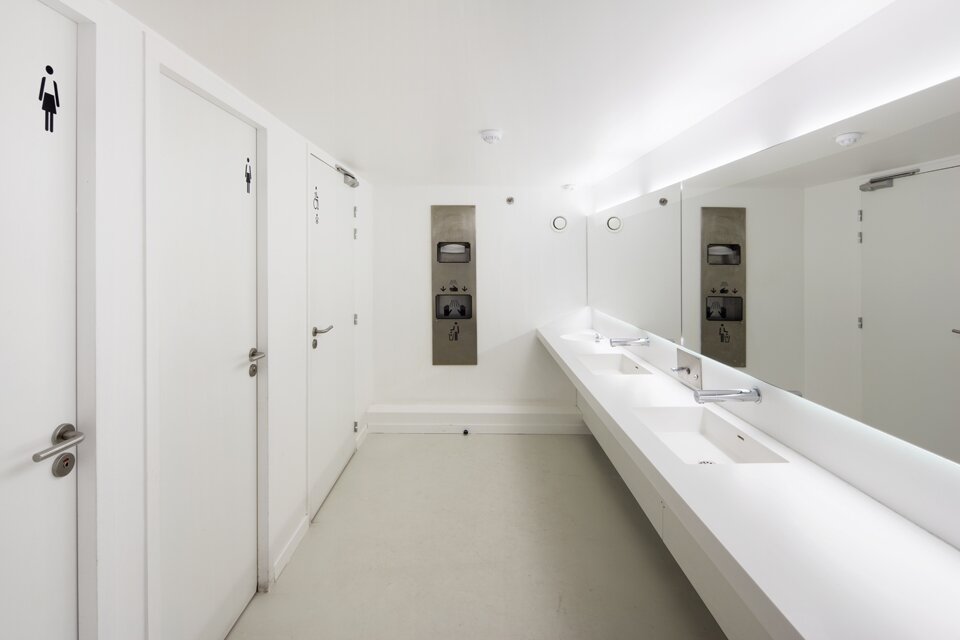Context
Designed as an “evolving spatial diagram” by architects Renzo Piano and Richard Rogers, the architecture of the Centre Pompidou boasts a series of technical characteristics that make it unique in the world …. In many ways futuristic, the Centre Pompidou is heir to the architectural utopias of the 1960s, exemplified in the work of Archigram and Superstudio. Its innovative, even revolutionary character has made the Centre Pompidou one of the most emblematic buildings of the 20th century.
Source : https://www.centrepompidou.fr/en/The-Centre-Pompidou/The-Building
Amongst cultural centers and monuments most visited in the world, the Centre receives an average of 16 000 visitors per day.
The project of the reconfiguration of the central technical zone, strategic space located between the exhibition galleries 1 and 2 on level 6 of the Centre has made room for precious additional exhibition space in gallery 2.
Concept
Inspired by this architecture of glass and steel, the concept imagines the simple superposition of 2 steel “containers” reinforced with a modular steel structure.
The containers, in reference to art « installations » at the Centre are on the crossroads of continuous public and staff movements. The external façade in polished stainless steel cladding becomes a “condensor” for this continuous flow movement.
The steel facades are punctuated with 2 simple glass bays: at the lower level marking the staff entrance and at upper level on the end wall opening the view towards the exterior through the East façade.
In contrast, the interior spaces are conceived with simple white walls, treated as support for the “hanging” of fittings: mirrors, signage…
Project
The functions of the brief are grouped as follows:
- level 6 and lower container : on the public side, the public sanitary facilities and on the technical side, storage spaces and access for the staff to the upper levels by stair and disabled lift
- mezzanine level and upper container reserved to the staff : rest room, refectory and change / sanitary facilities
Construction was carried out with the particular constraint of the exhibition galleries being open to the public and in 2 phases:
- a first phase with the construction of the 2 containers next to gallery 1 so as to allow the use of the new facilities for the public and staff
- a second phase with the demolition of the old facilities and extension of the gallery 2 exhibition space
Another strong constraint was the total height of the project which had to respect the maximum of 4.80m imposed throughout the exhibition spaces.
- LOCATION : Centre Georges Pompidou – Paris 4ème
- CLIENT : Centre National d’Art et de Culture Georges Pompidou
- DESIGN TEAM : B+C Architectes
- BRIEF : Reconfiguration of the galeries 1 and 2 – level 6 (temporary exhibition)
- AREA : 400m2
- TOTAL COST : 0.7M €
