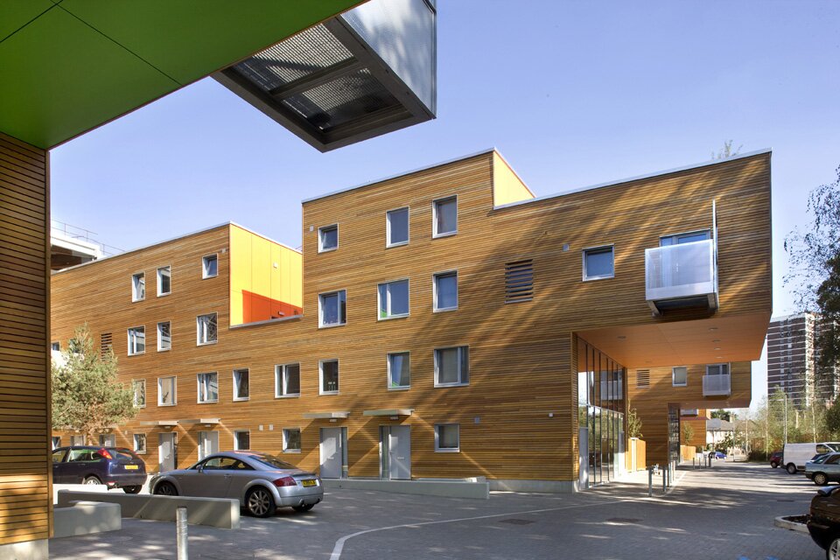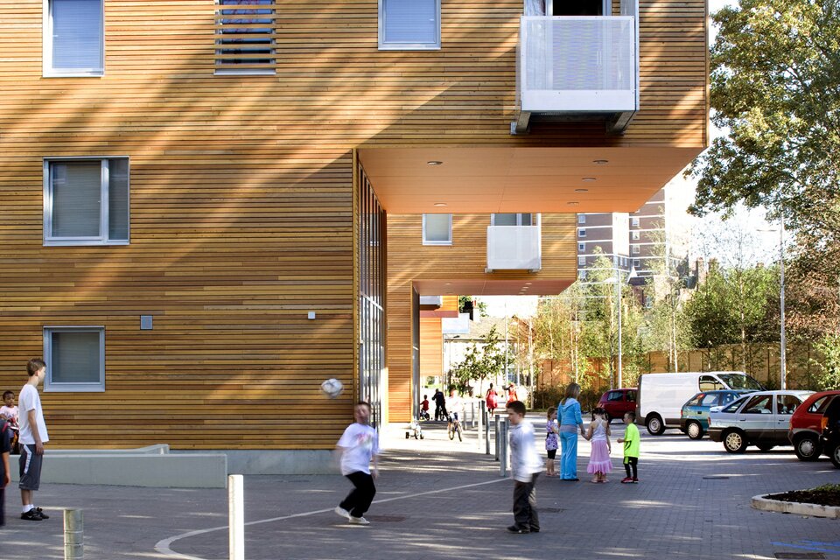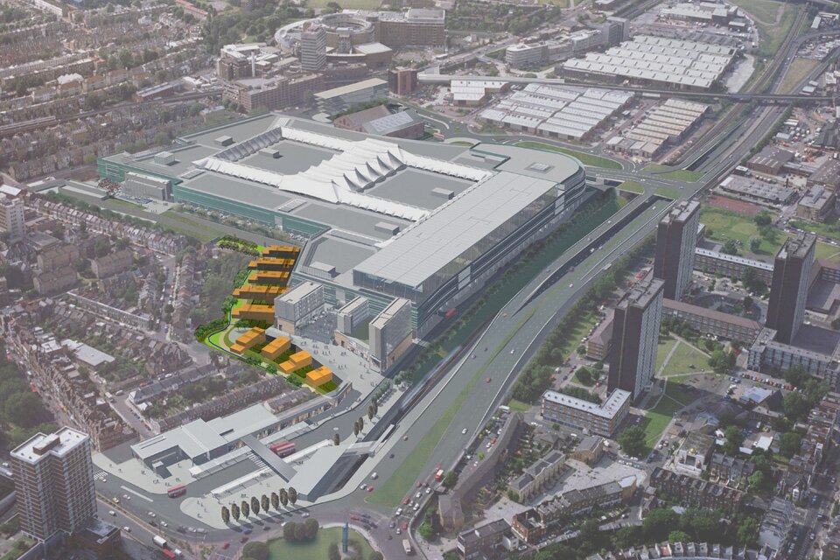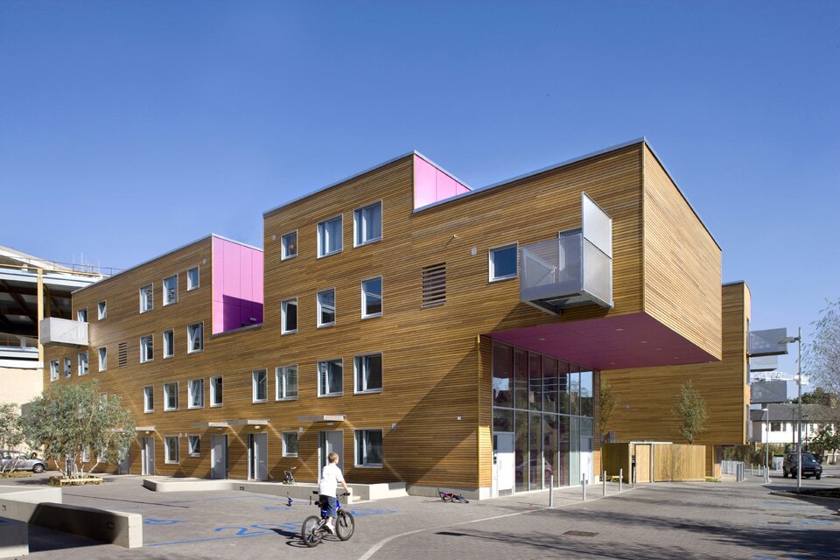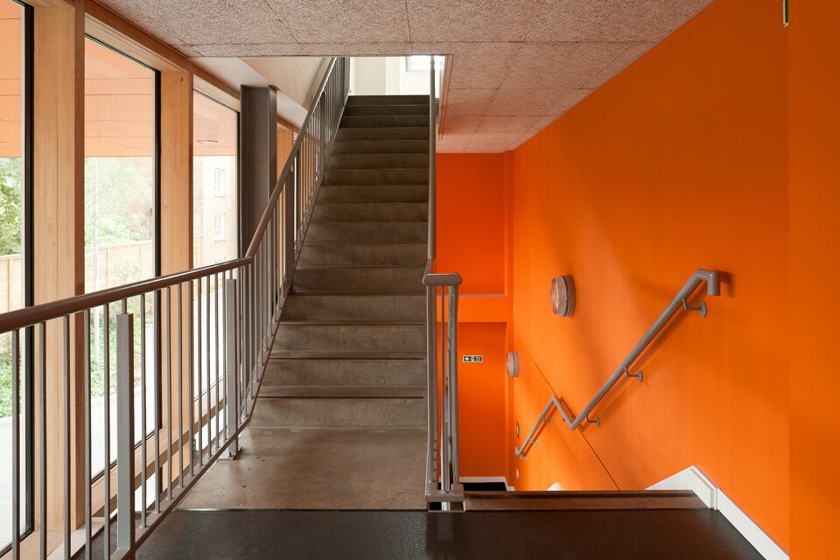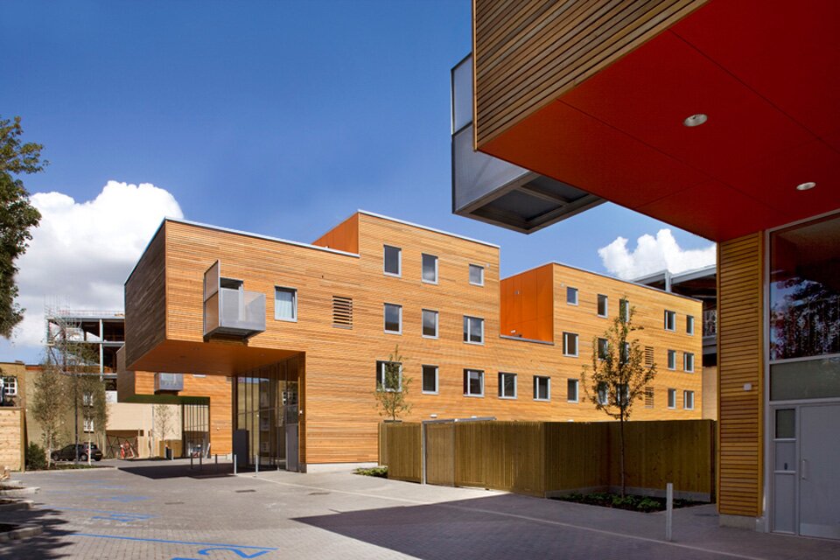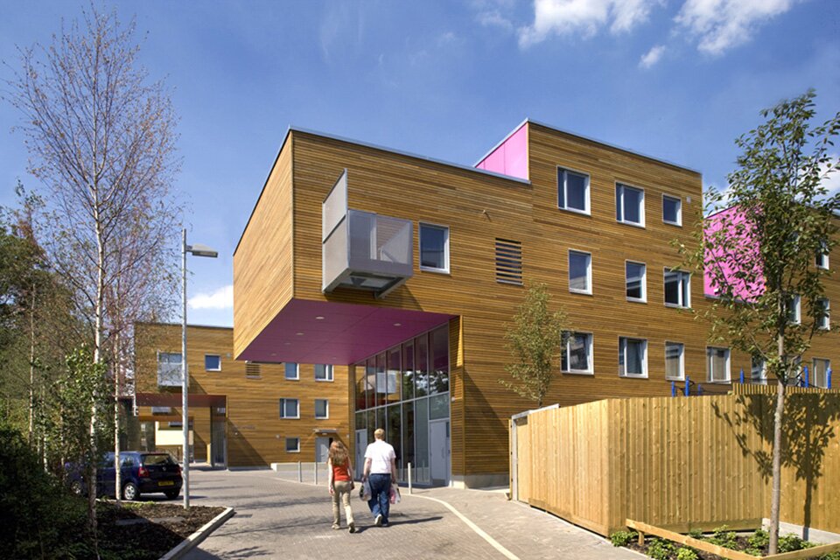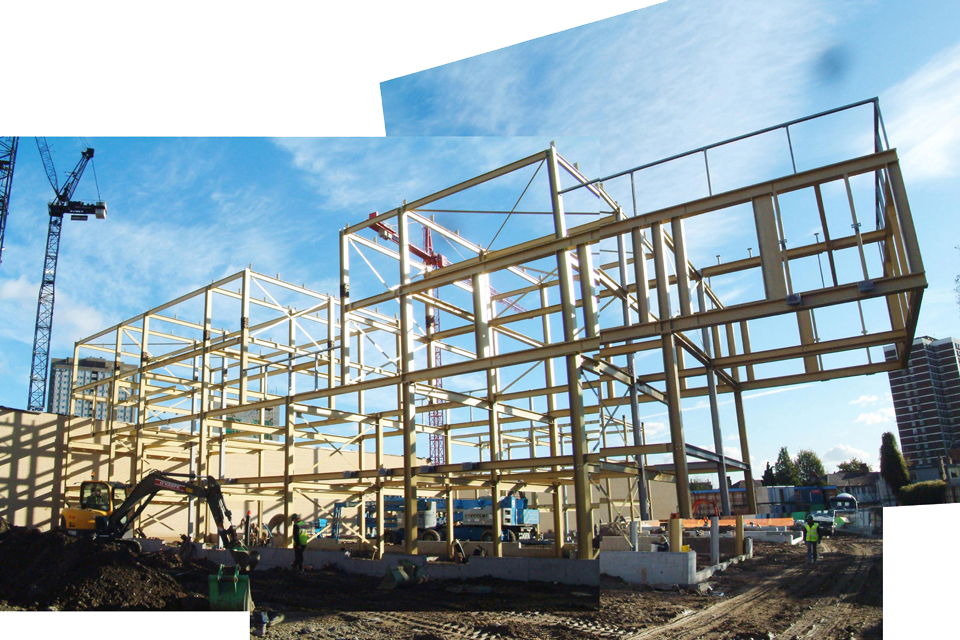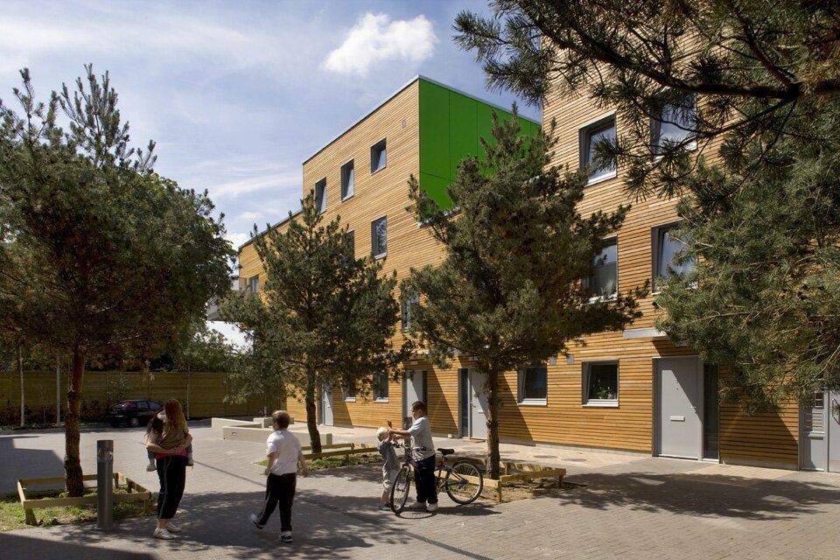The project is located on the frontier between a recent massive commercial centre and Victorian terraced houses.
The architectural response consisted in creating a “living wall” by locating the dwellings perpendicular to the commercial centre in the form of a “comb”. The buildings become immersed in the linear park which “contains” the footpath/alleyway access to the dwellings alongside with some parking spaces. This green space is an extension of the natural reserve initiated on the western border of the shopping centre and ensures a soft transition in scale between the introverted centre and the existing housing.
The mass plan allows us to create interstices between dwellings that alternate between private gardens and semi-public spaces. These “mews” open up to the entrances and allow for social exchange between residents.
- LOCATION : London (UK)
- CLIENT : Octavia Housing Association
- DESIGN TEAM : B+C Architectes, Cartwright Pickard (London) associated architects
- BRIEF : 78 housings (45 local authority housings and 33 social home buying) substainable approach and ECO Homes – International competition, laureate project
- AREA : 7 400 m²
- TOTAL COST : 18.5M €
